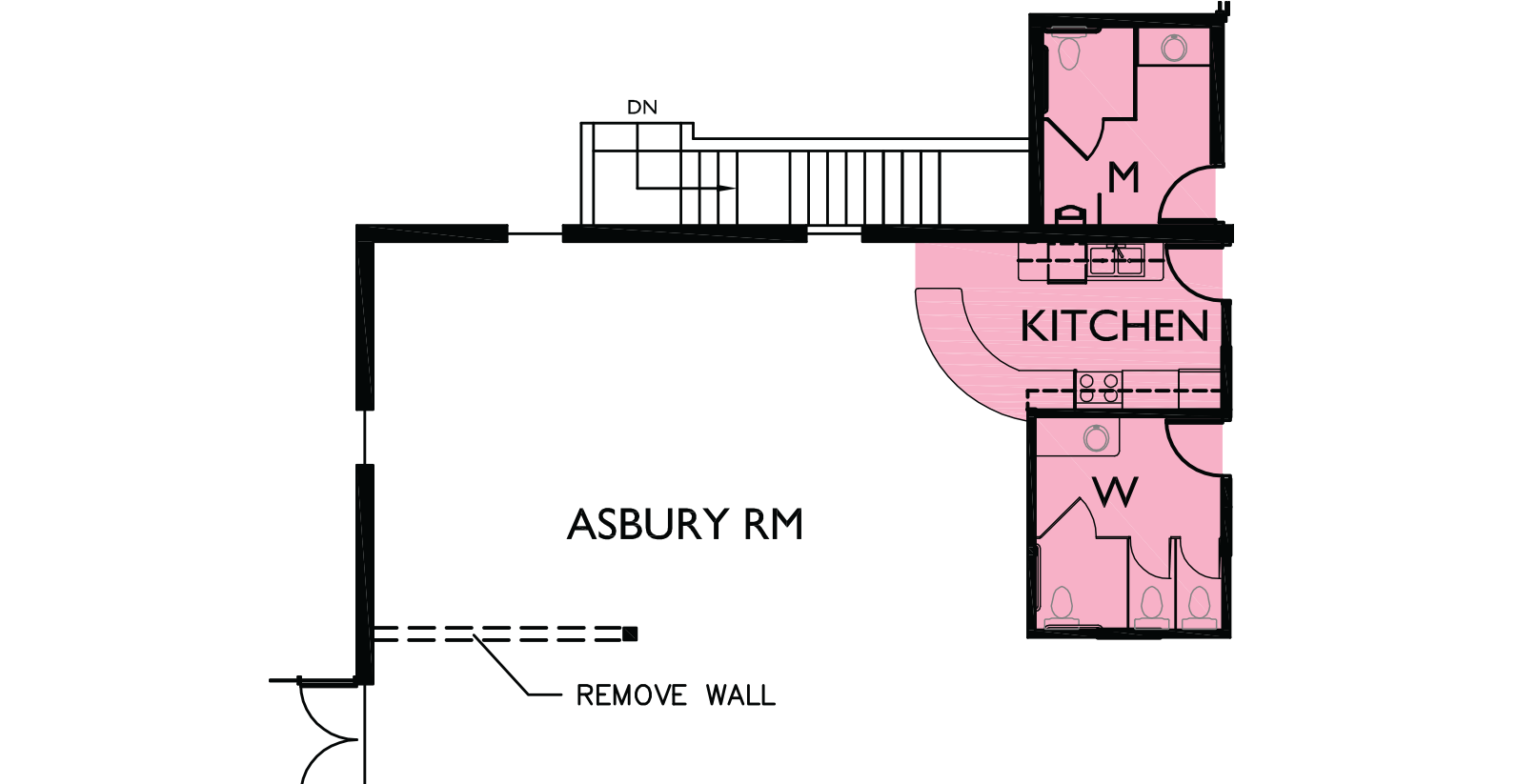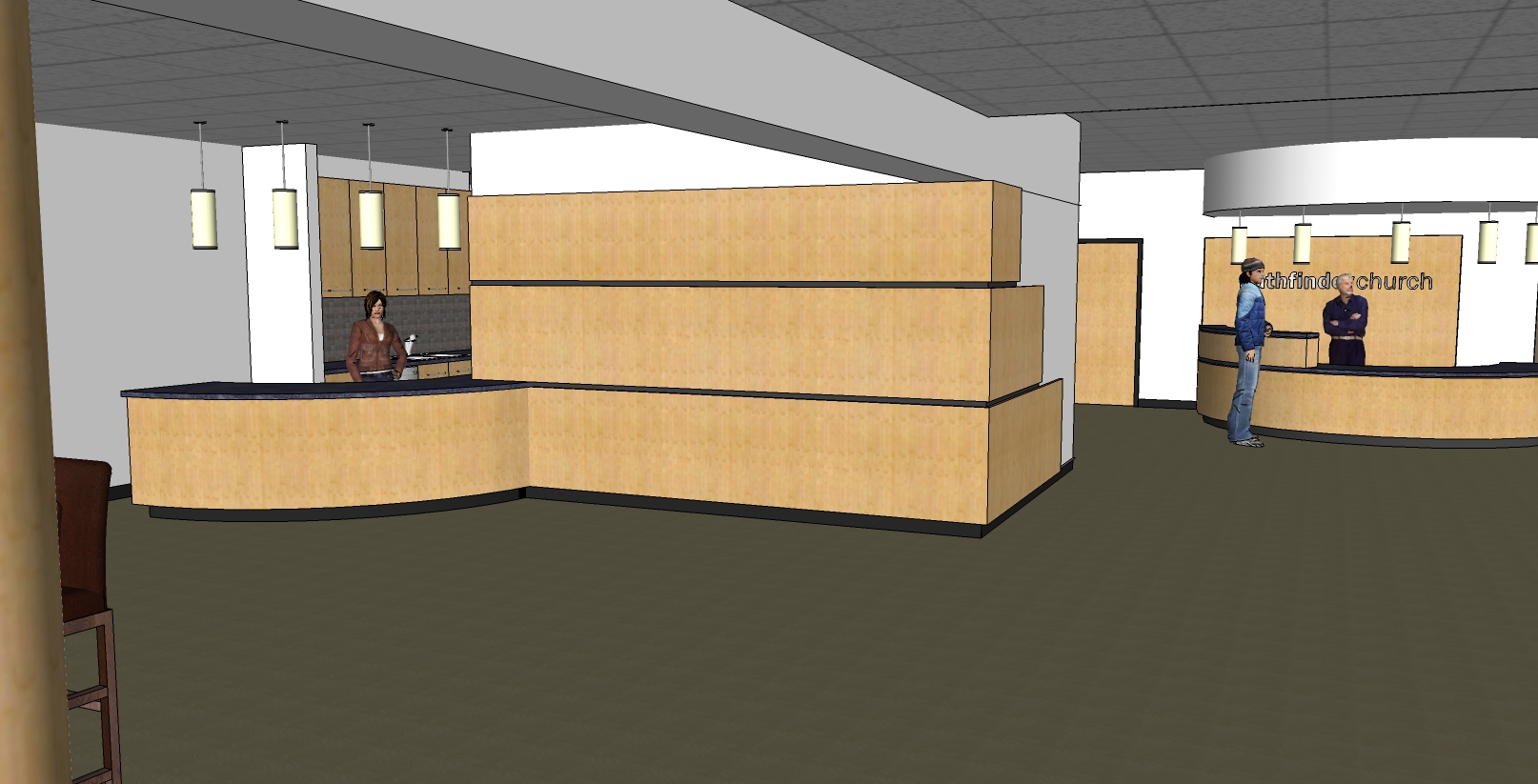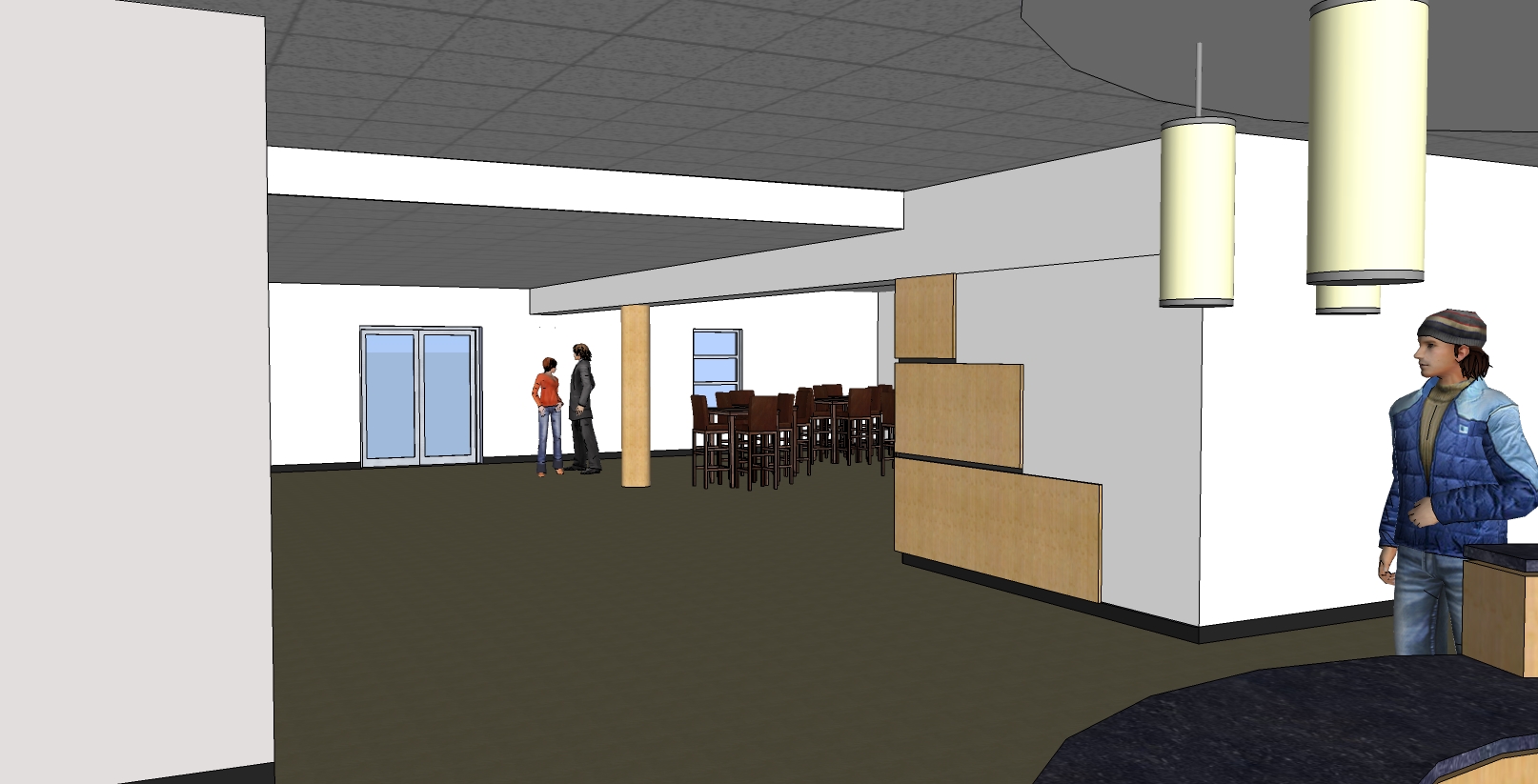Phase Three: Asbury Room & Narthex
Overview of Improvements
- The Asbury Room will be opened up by removal of the half wall on the east side.
- The Asbury Room and Narthex areas will be completely remodeled with new carpeting, new paint, and overhead lighting to modernize the appearance of the entryways.
- The Kitchenette will be completely renovated and expanded somewhat with new cupboards, countertops, new flooring, and appliances.
- A service counter would be added between the Kitchenette and Asbury room.
- The adjacent Restrooms will be expanded and renovated to provide more toilet facilities. Made possible by moving the Custodian Room.
Major Benefits
- Updated appearance of the west and south side entryways, Narthex and Asbury Room areas which are the most visible areas of the church. This area provides the first impression of our church facilities.
- Changes to the Asbury Room would support a larger gathering for Sunday Worship Services.
- Expanded Restroom facilities provides an immediate improvement for current members and supports future growth objectives of the congregation




